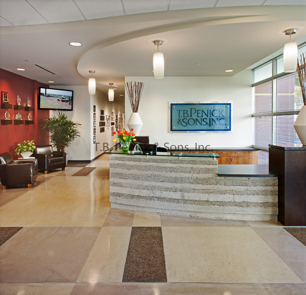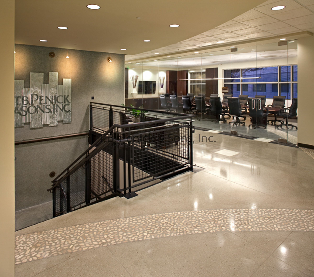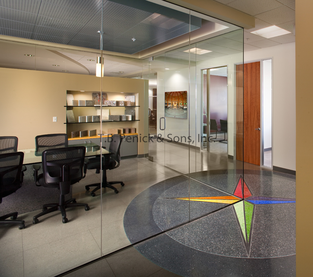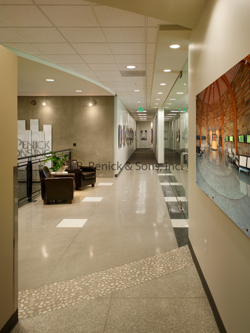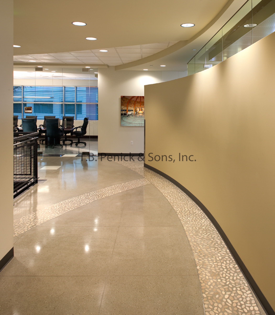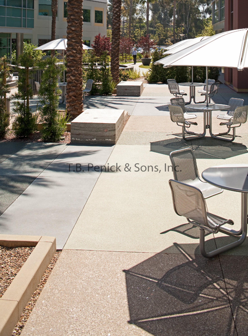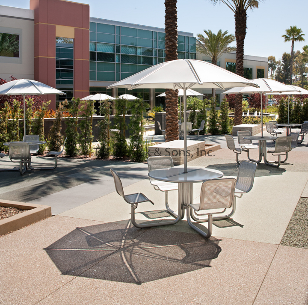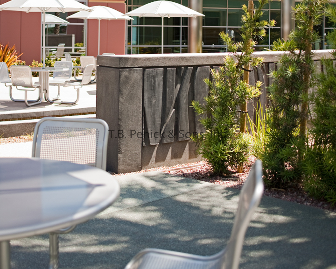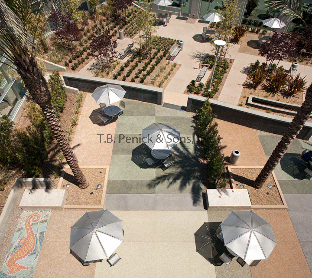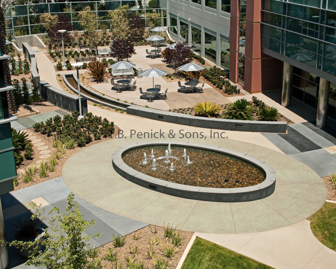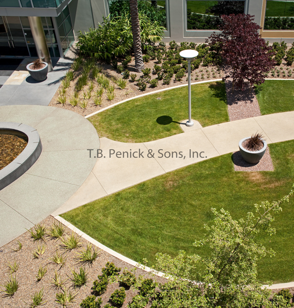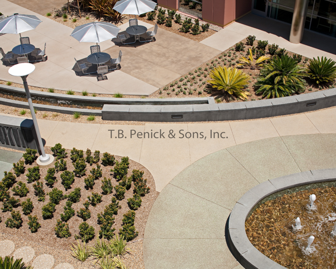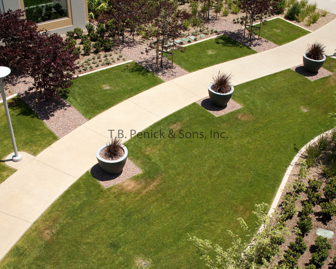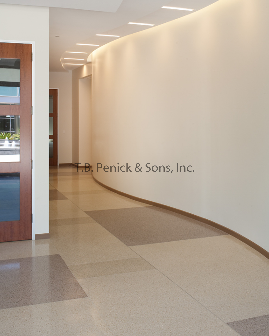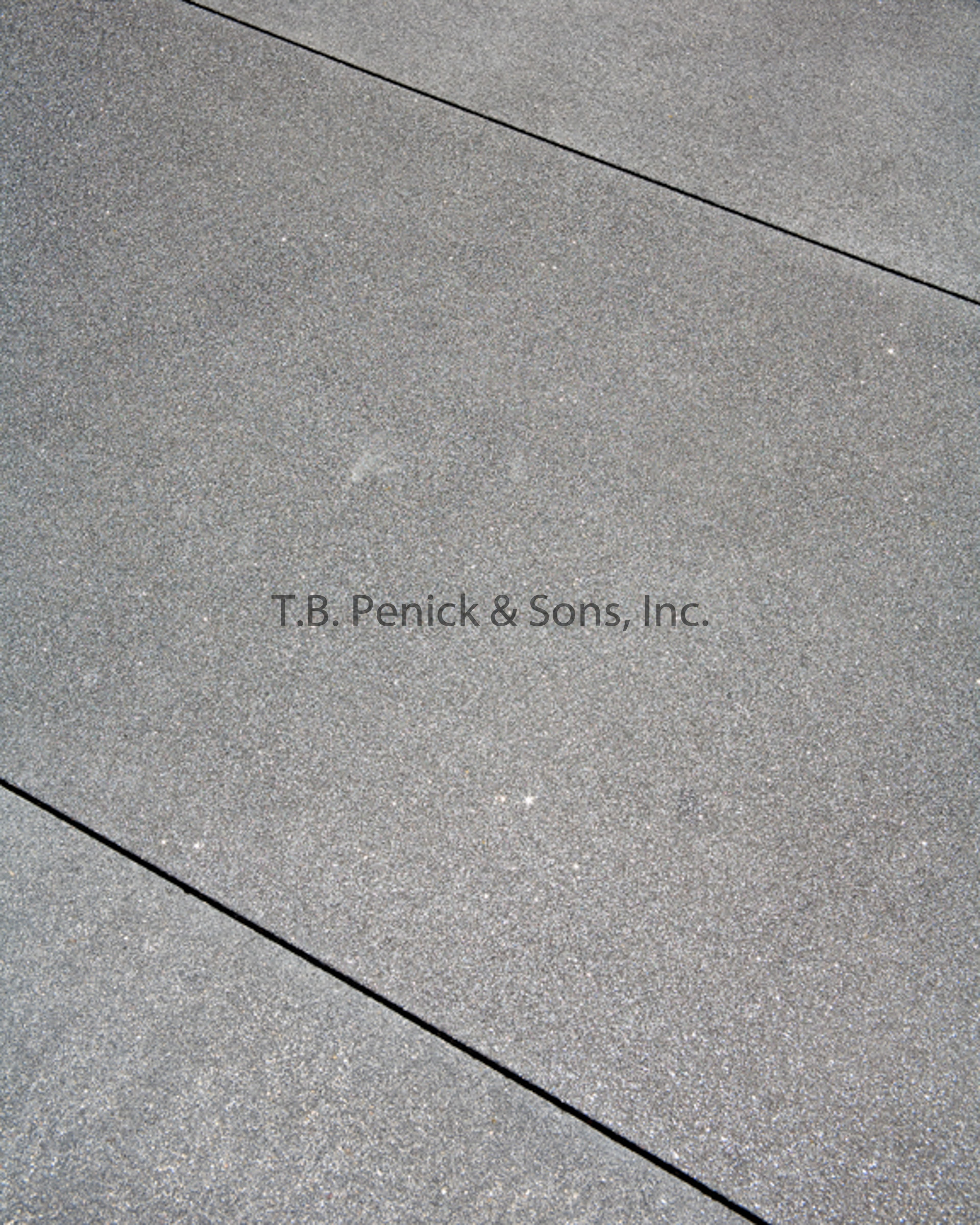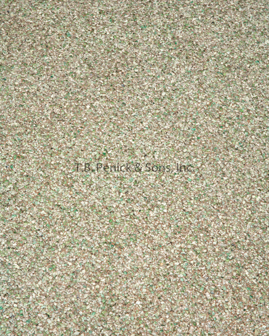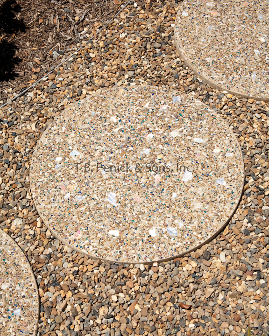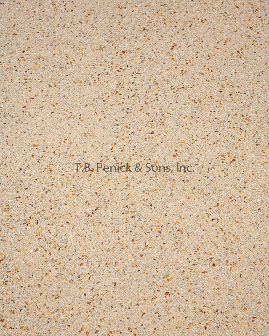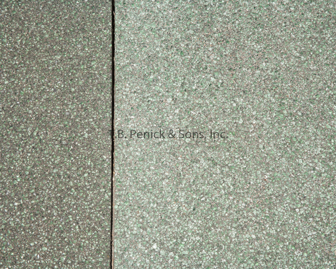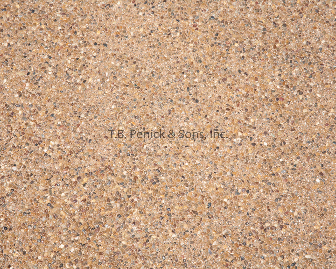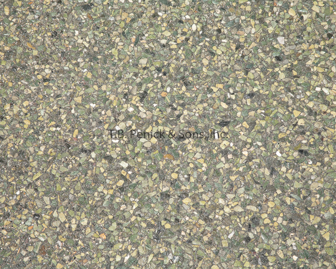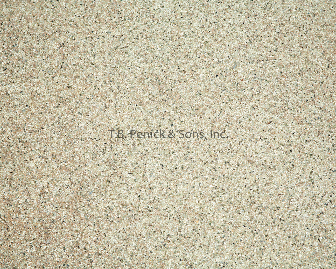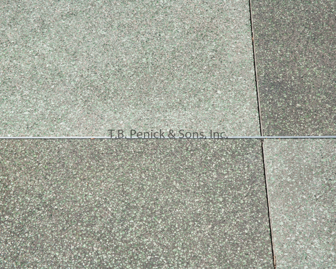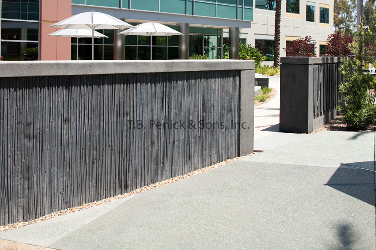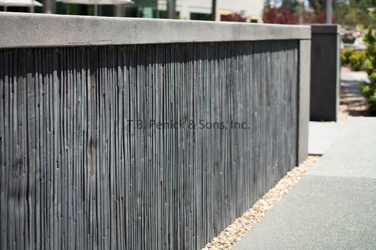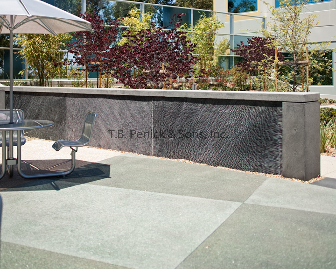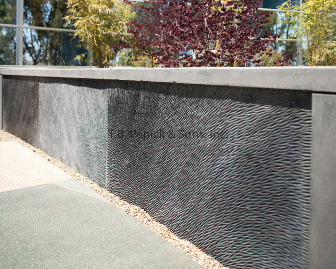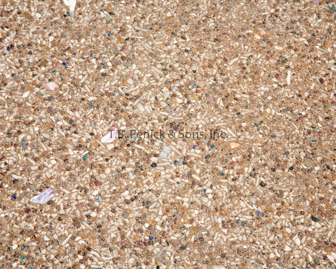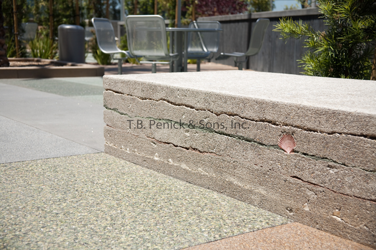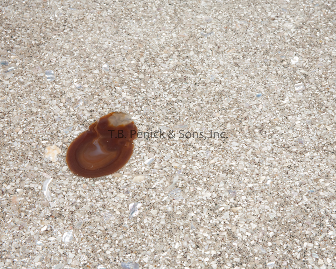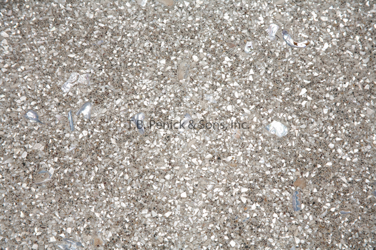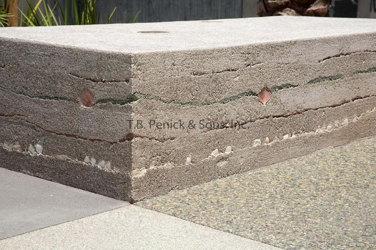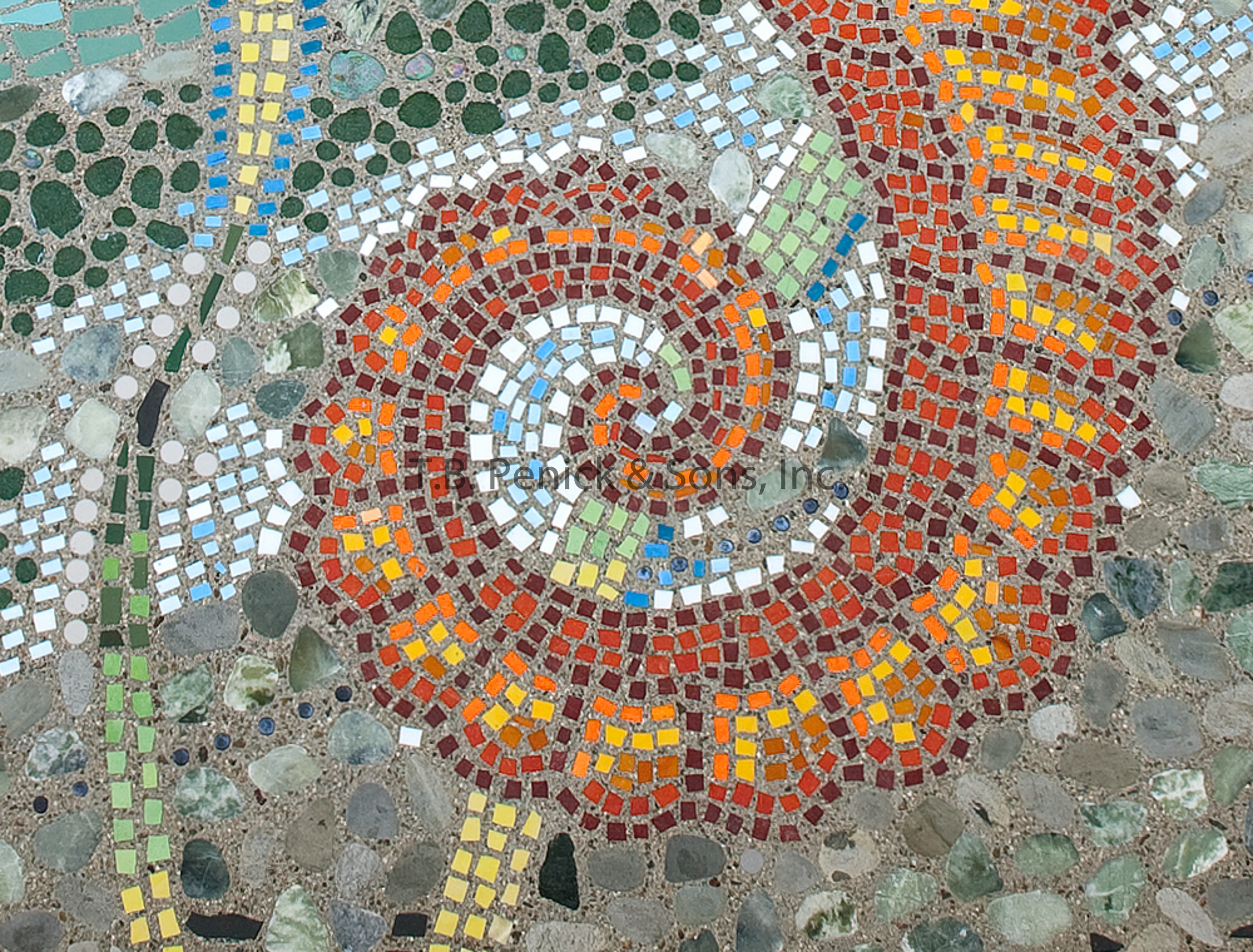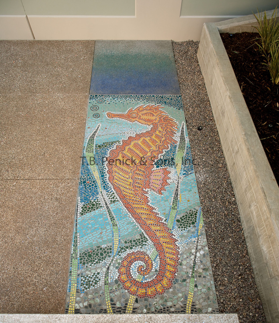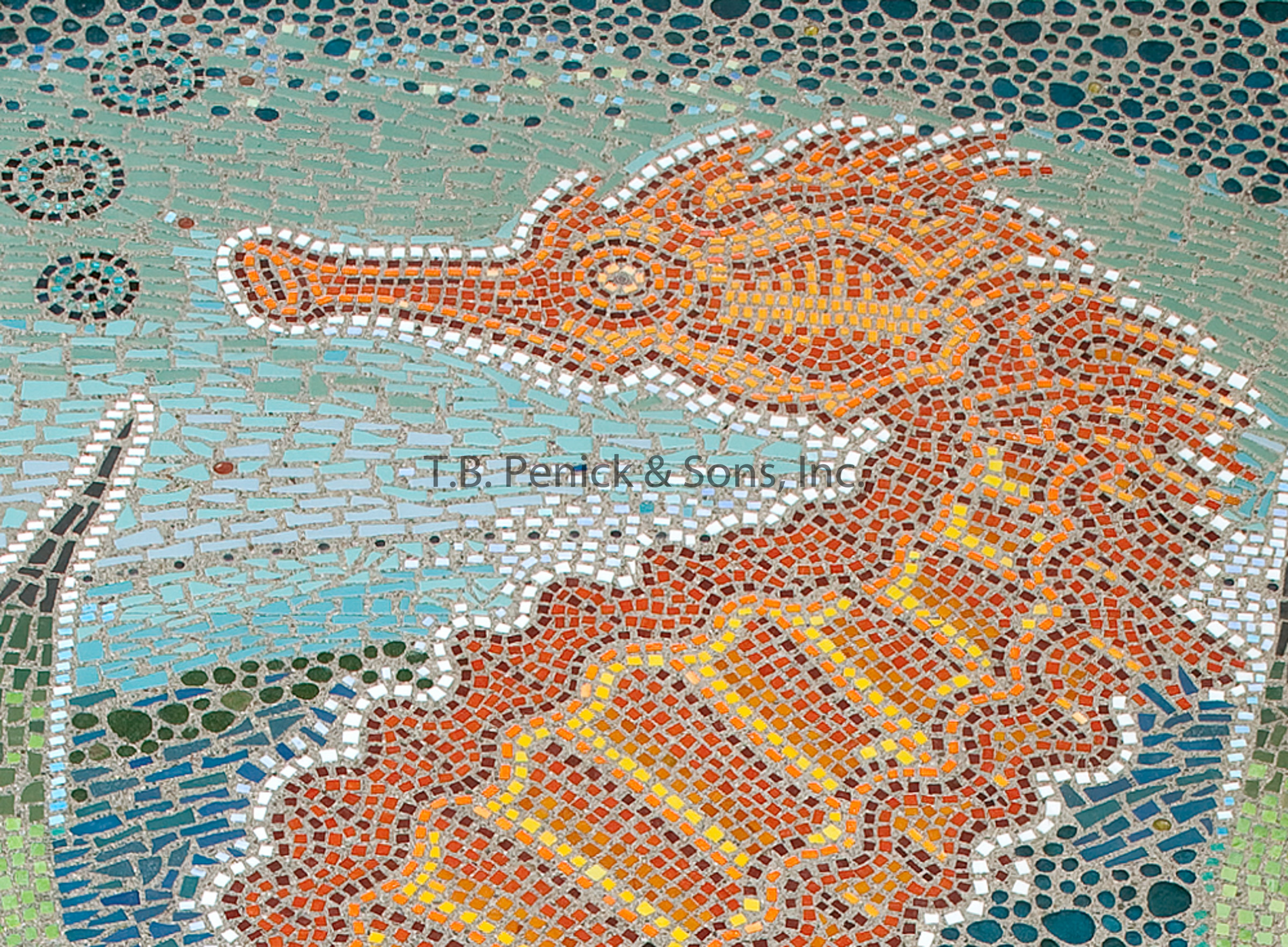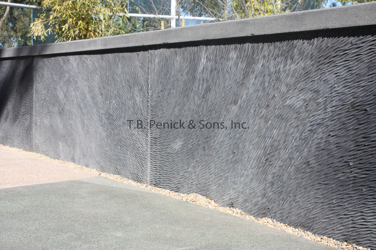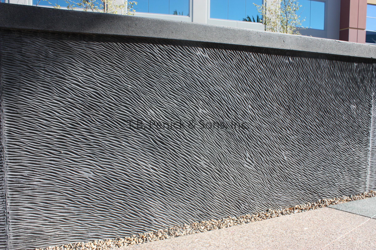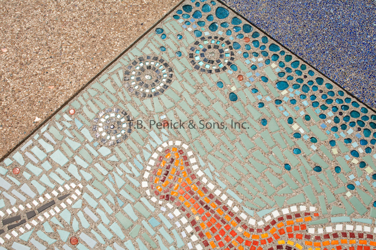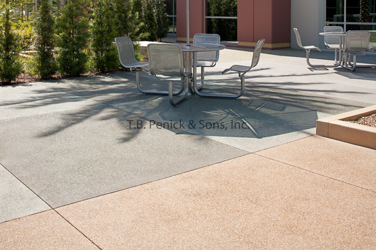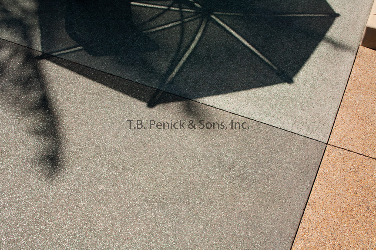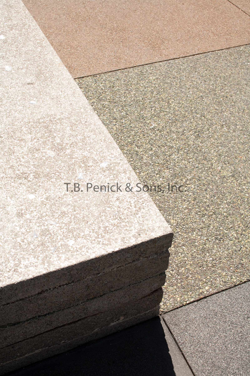featured SYSTEMS:
Project Type:
T.B. Penick & Sons Headquarters
Project Information : 15435 Innovation Drive, Suite 100 San Diego, CA 92128
T.B. Penick wanted to create a modern showroom space. The condition of the existing floors required extensive patching. A crack isolation membrane was used throughout the floors. Polished and exposed Lithocrete thin tech was installed to create a more uniform finish.
Pacific Cornerstone architects worked with T.B. Penick to select a palette of various materials such as shells, pebbles, glass, and local aggregates were seeded on the surface to complement the new exterior courtyard finishes and showcase the design possibilities of the material. The first floor features two neutral beiges seeded with local regional materials alternating with exposed bands of small Mexican pebbles and glass. On the second floor, the field features gray Lithocrete Thin Tech also seeded with regional materials to simulate traditional polished concrete.
A cross section of large pebbles delineated with terrazzo strips creates a focal point in the second floor lobby. Black and white granites set in a charcoal background were utilized to set the main conference room apart. Gradations of seeded shells are found in another smaller conference room to simulate shells washing up to shore. A traditional compass created in mosaic tiles by a local artist set in the Lithocrete Thin Tech can be seen through the glass walls.
The exterior courtyard features poured in place custom formliner walls, a couple of LithoMosaic pieces from local artists, and various glass and aggregate Lithocrete finishes in varying sizes. The facility is used extensively to educate the architectural community on the possibilities of concrete and host industry events.


