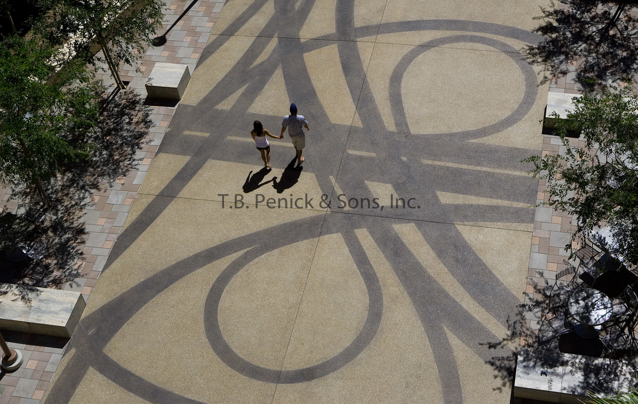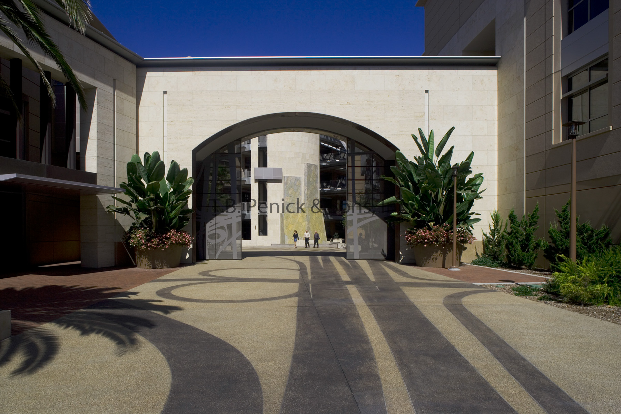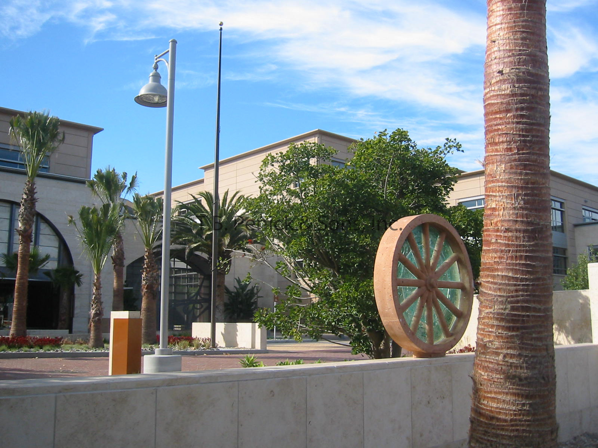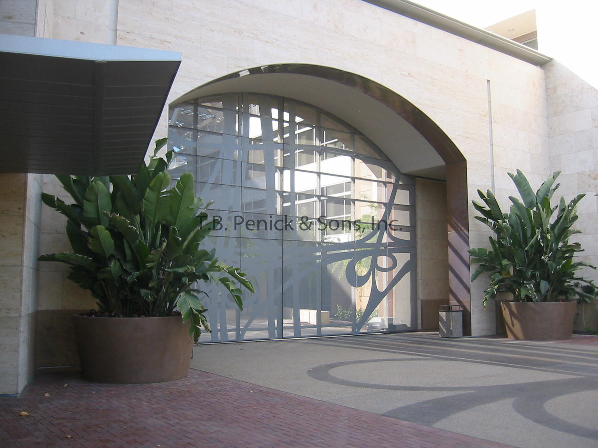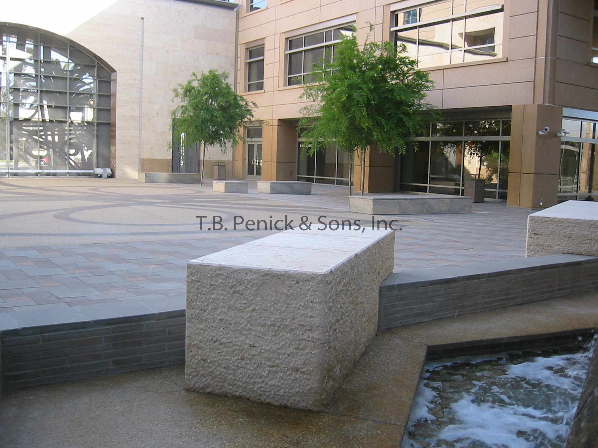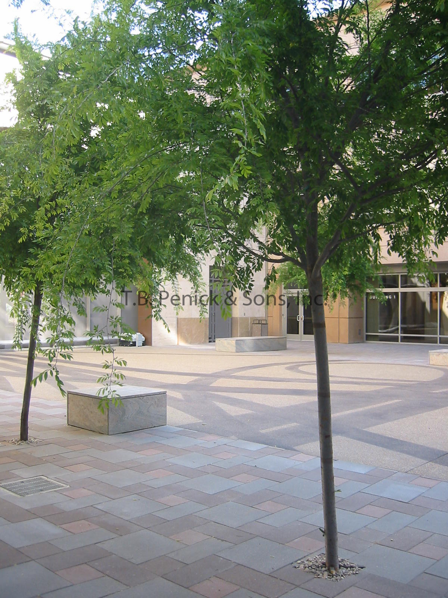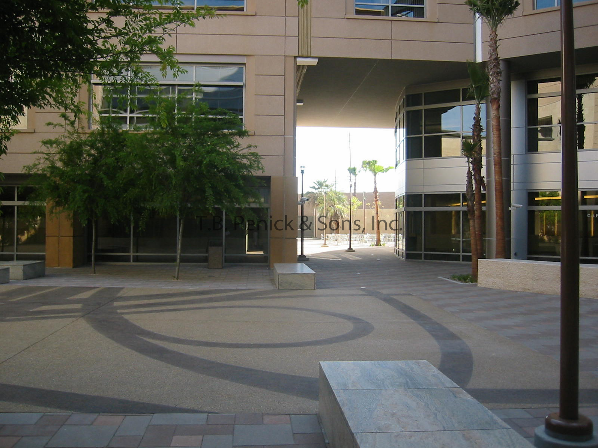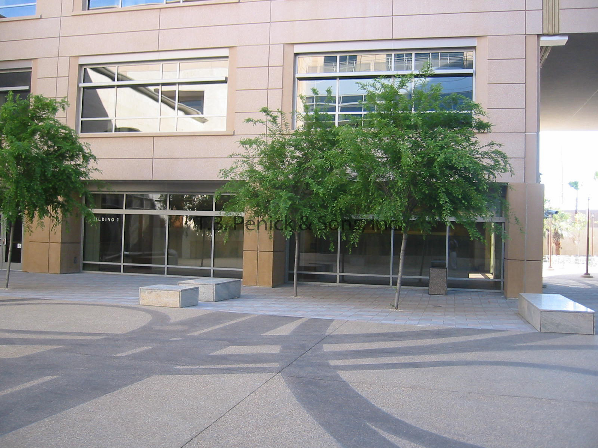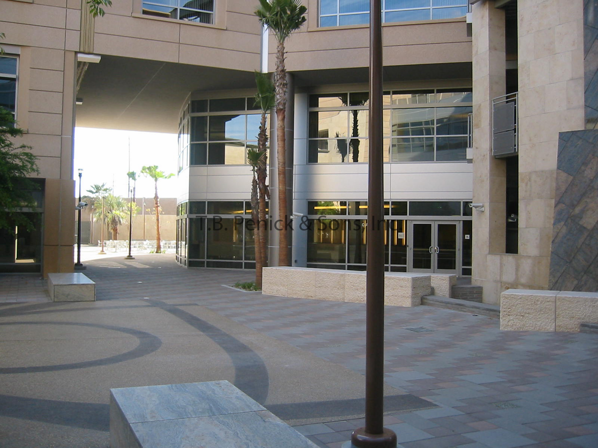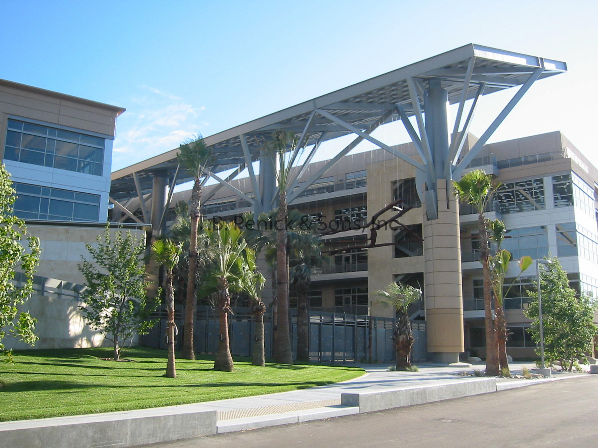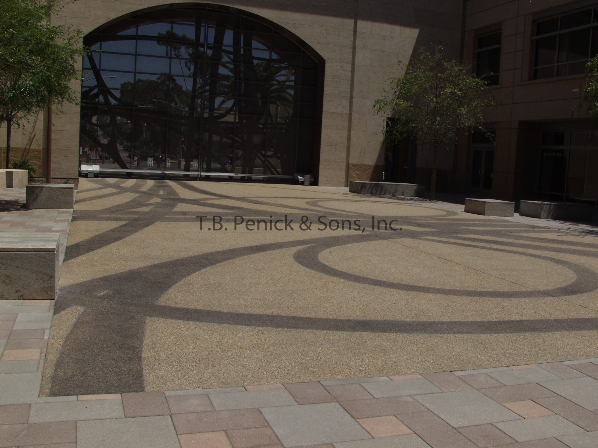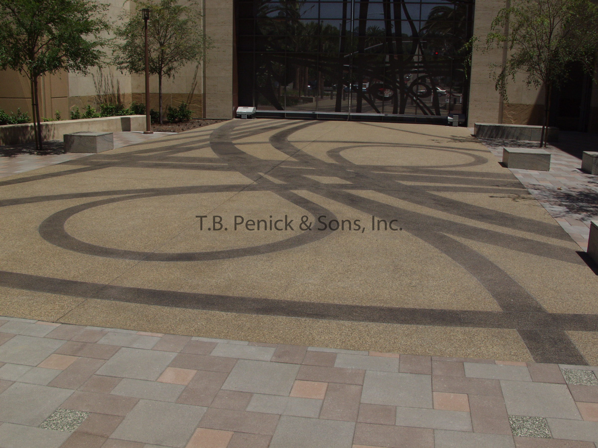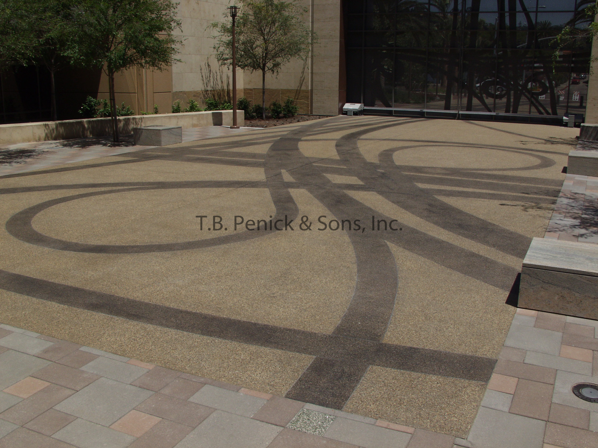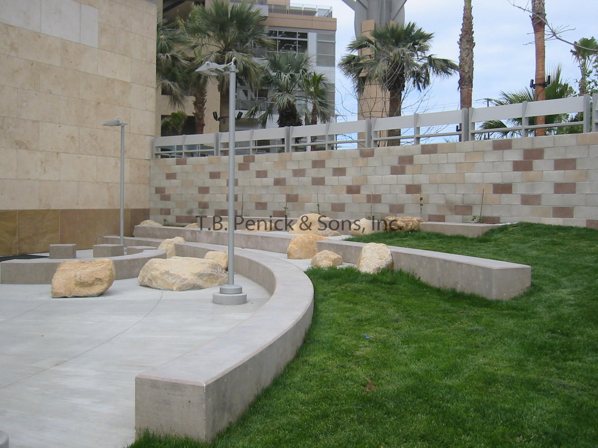Caltrans
Project Information : 4050 Taylor St, San Diego, CA 92110
Client : Wallace Roberts & Todd
The 301,000 square foot office building campus is located on 10.8 acres between Old Town State Park and the San Diego River.
Designed by Wallace Roberts & Todd, the campus landscape is a composition of entry courts, pedestrian plazas, play areas and parking lots. New trees along Taylor Street are species that were introduced to Old Town over the through the Mission, Mexican, American periods of historical significance since 1769. These include Canary Island palms, Mission peppers, olive, oak, eucalyptus, and jacaranda. The parking lot takes its curved forms and native riparian materials from the river. Bioswales in the parking lot are engineered to collect storm water and let it soak into the ground.
Lithocrete was chosen for the flatwork because of its durability and its monolithic and structurally sound properties. Inspired by the materials and surfaces found at T.B. Penick’s showroom and facility, WRT developed a custom blended aggregate mixture named “Old Town Mix,” in honor of the project’s location, to complement the building’s design and colors.
The pattern at the auto court is the freeway interchange of Interstate 5 and 8. The pattern was sawcut over the Lithocrete surface and our Reactive Coloration System was applied over the pattern to enhance the design. It stretches from Taylor Street to the central fountain. The architects at Carrier Johnson used an abstraction of this pattern on the project’s metal gates.
Reactive Coloration was also used in the cafeteria area of the campus. The project also includes remarkable public artwork along Taylor and hung from the trellis.


