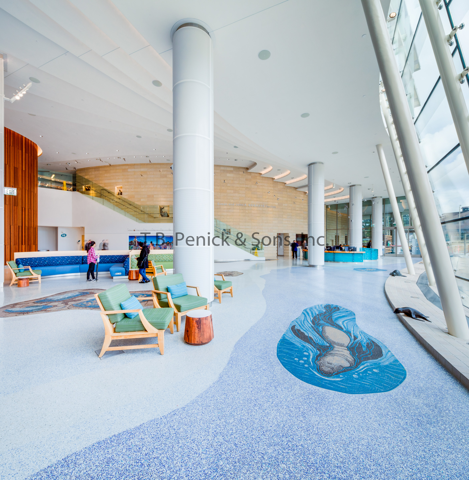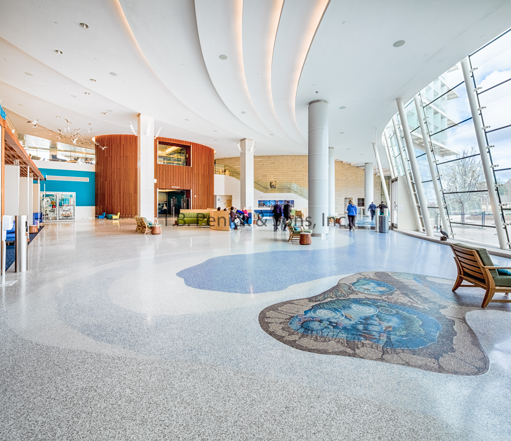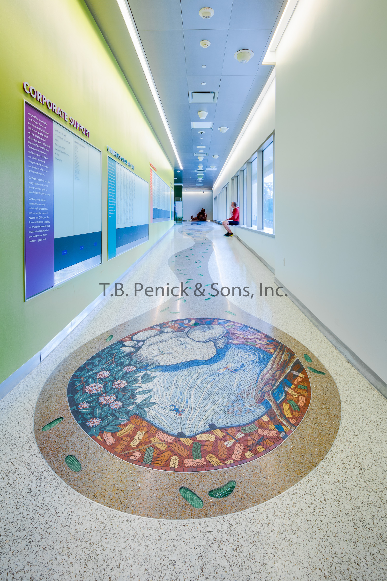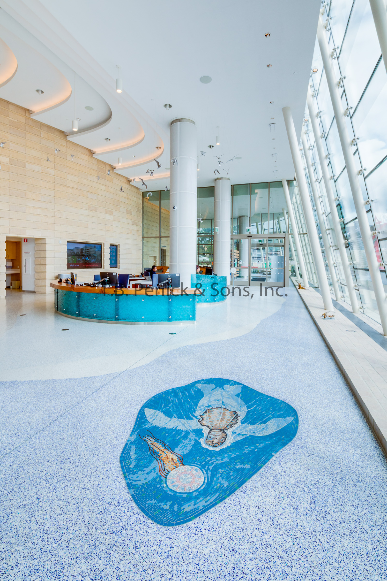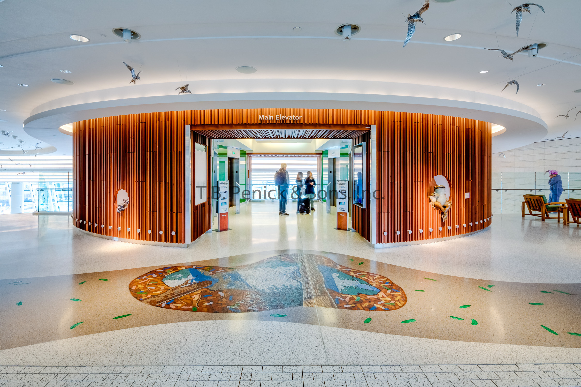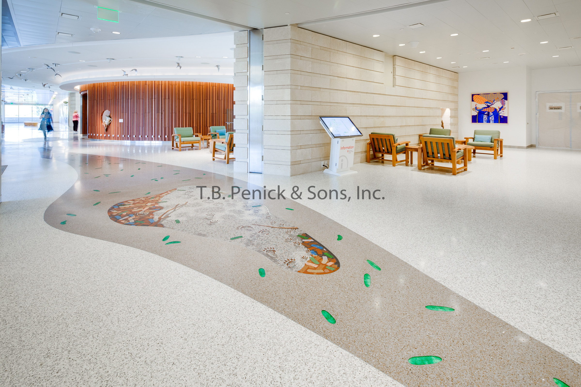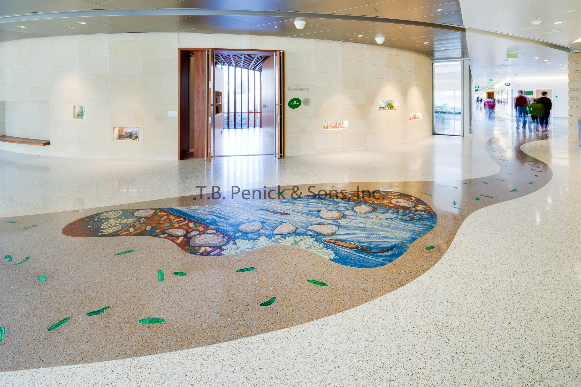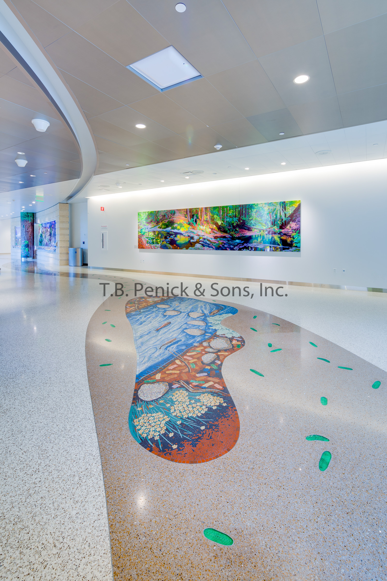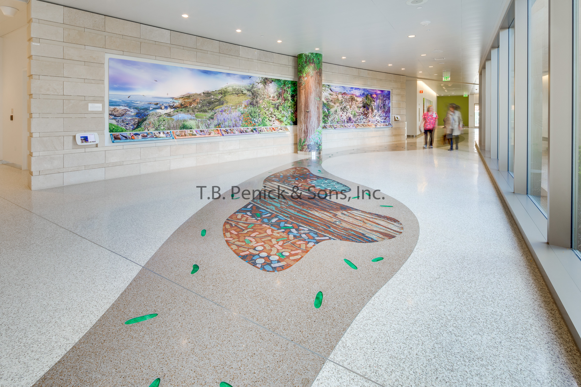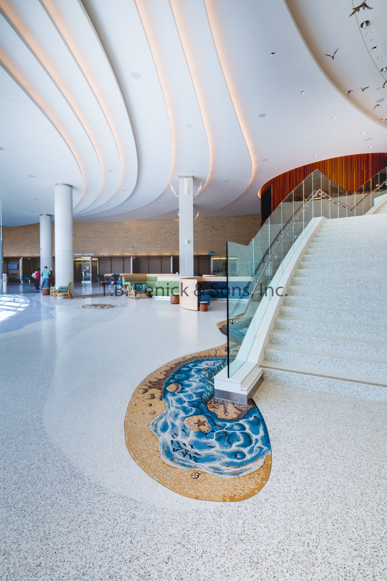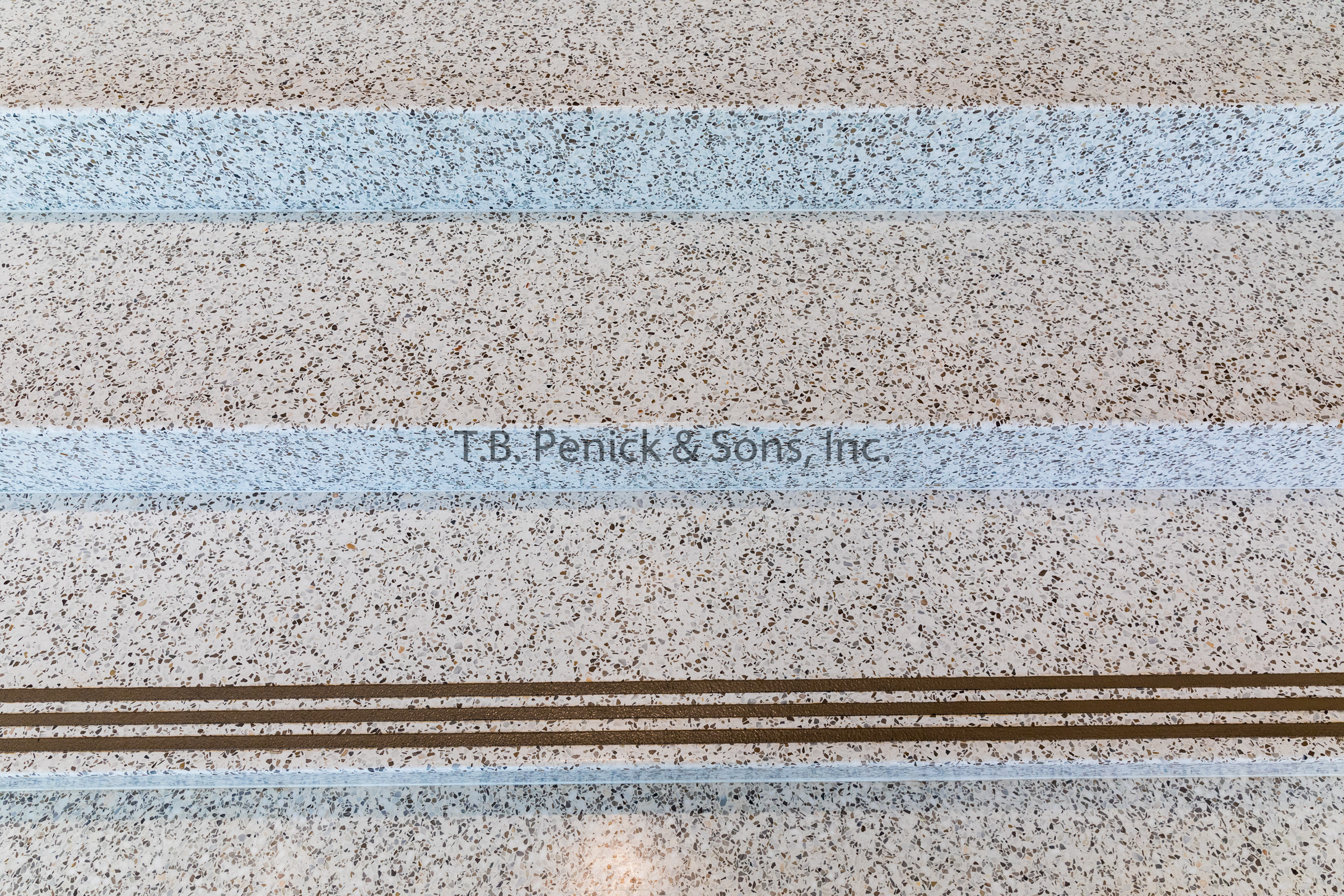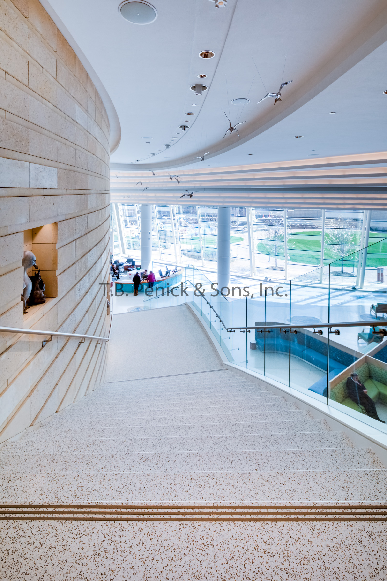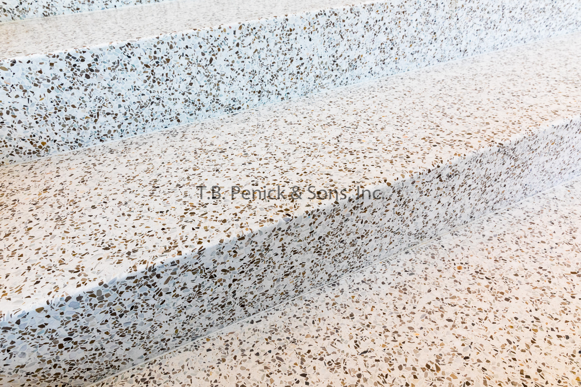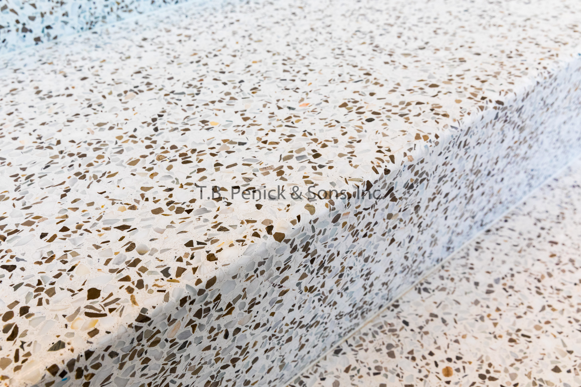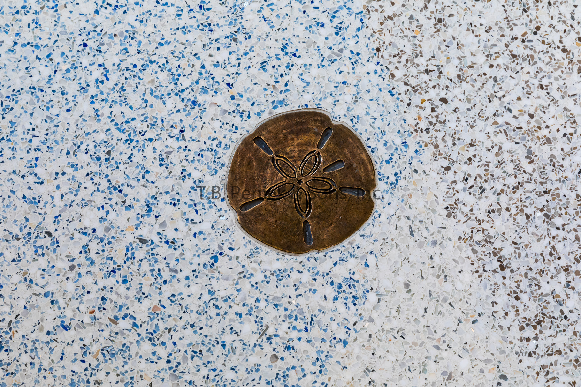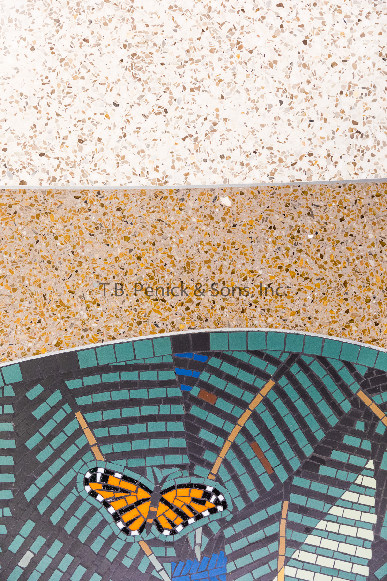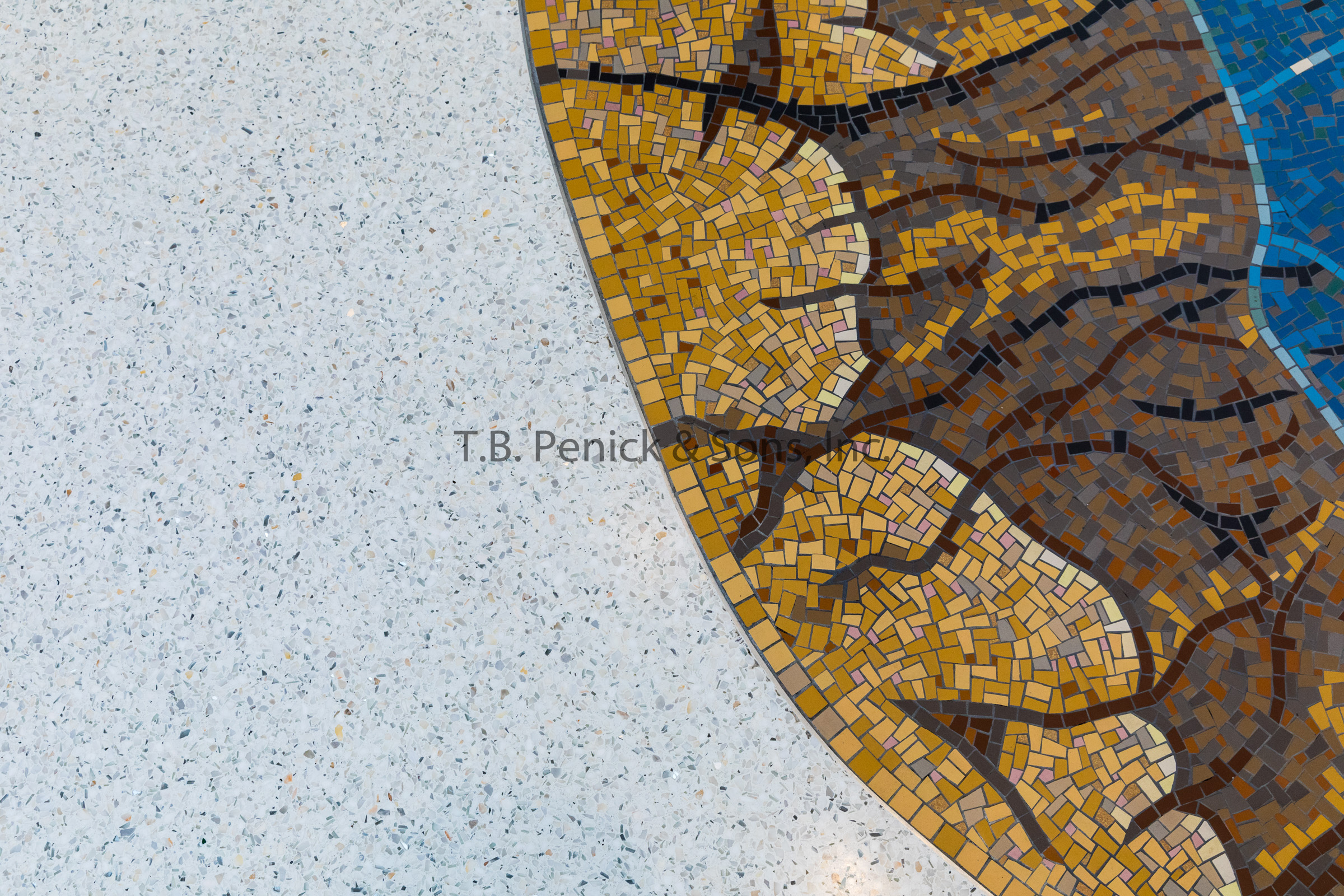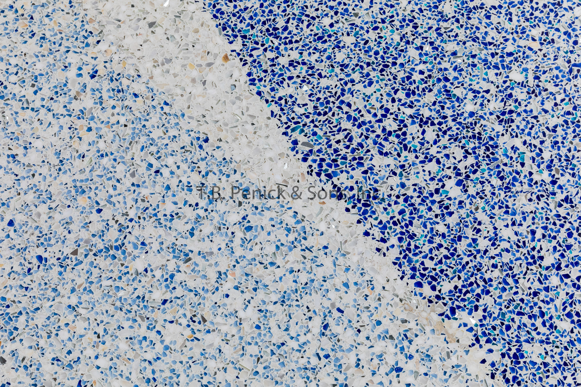Lucille Packard Children’s hospital
Architect : Perkins + Will
The overall art concept for the flooring at the Lucille Packard Children’s Hospital was to reflect the local flora and fauna of Northern California, connected to elevation so that the basement represented the ocean, the ground floor represented the seashore, the first floor the forests and so on, up to the mountain tops.
The ground floor artwork named 'A Walk along the California Seashore' features terrazzo in seamless wave patterns that was designed to echo the seashore and tide pools on the beach. Along the terrazzo seashore there are ten mosaic panels along with bronze cast Sand Dollar medallions.
The first floor artwork named 'A Trail through the Redwood Forest‘ features a meandering narrow terrazzo pathway that was designed to simulate a forest trail which cleverly took advantage of the first floor’s long corridor. The terrazzo forest trail is speckled with hundreds of cast glass leaves that connect the nine mosaic panels.


