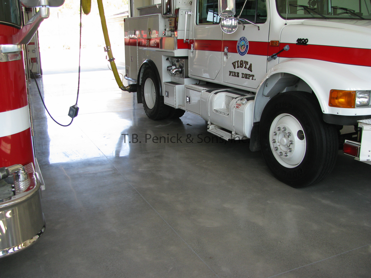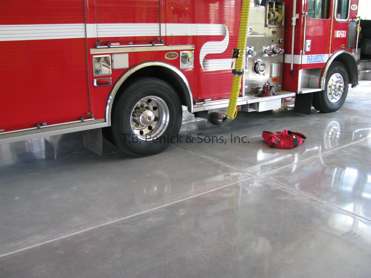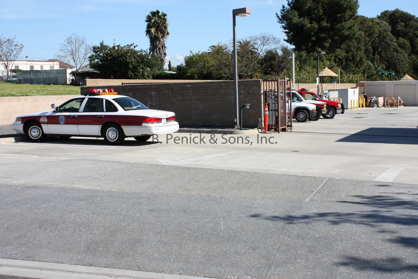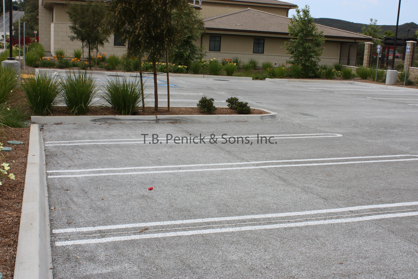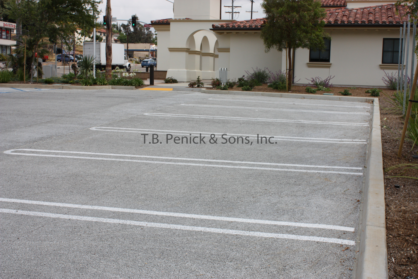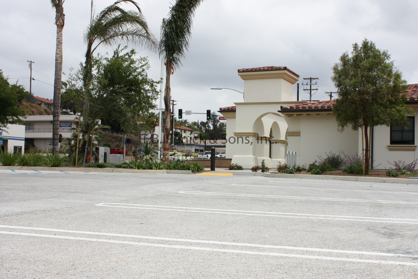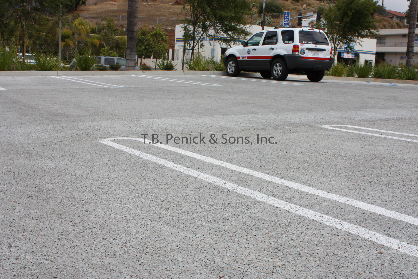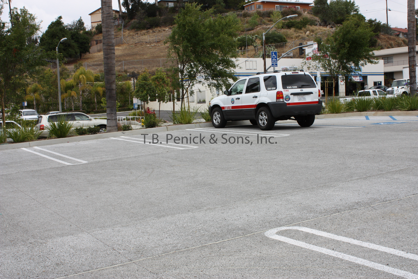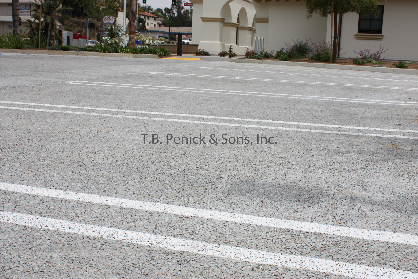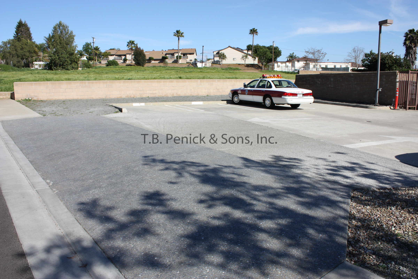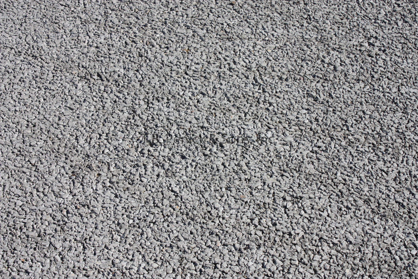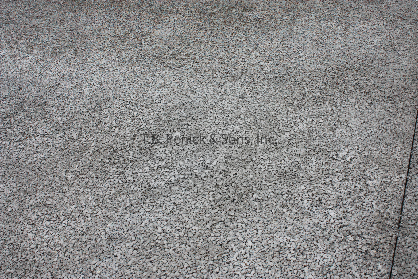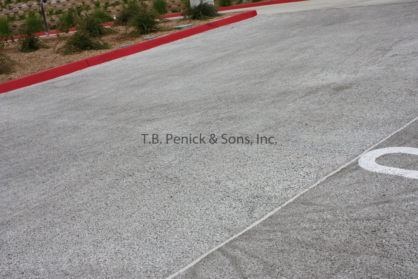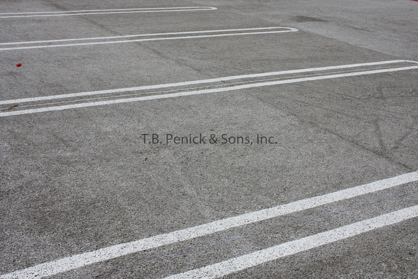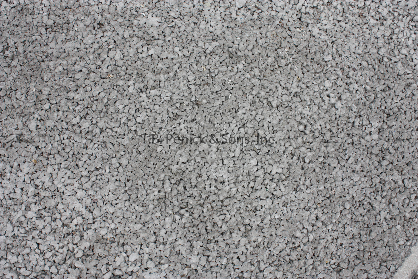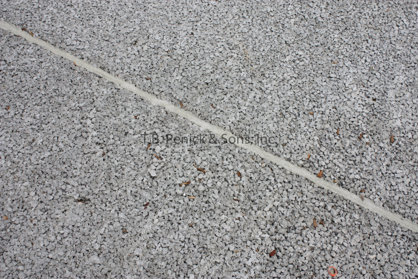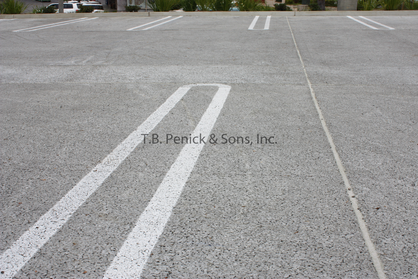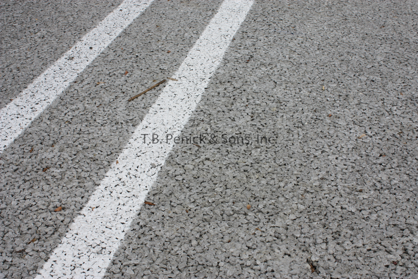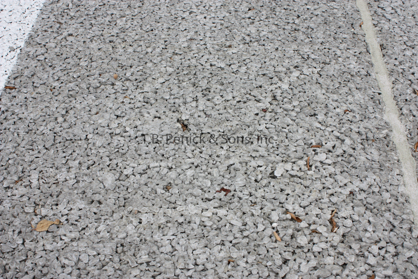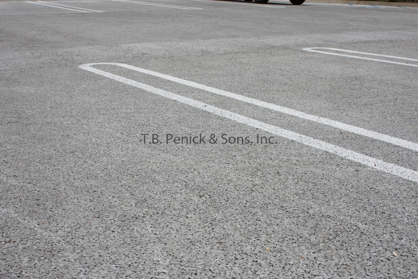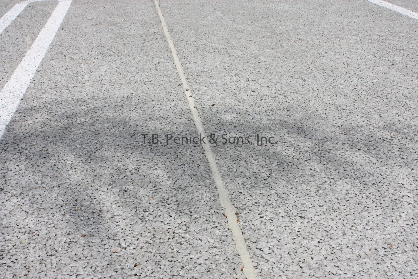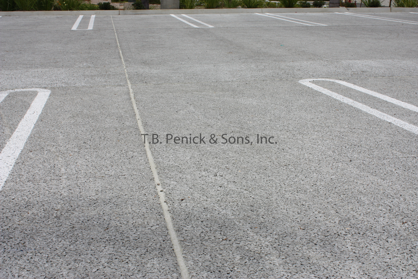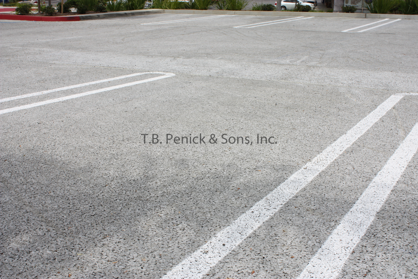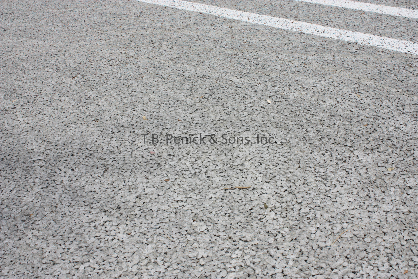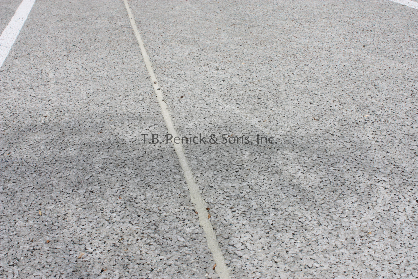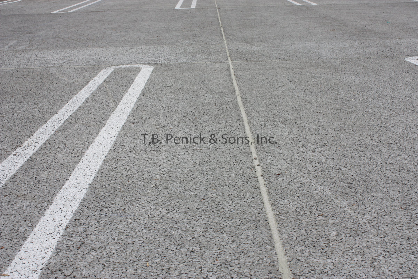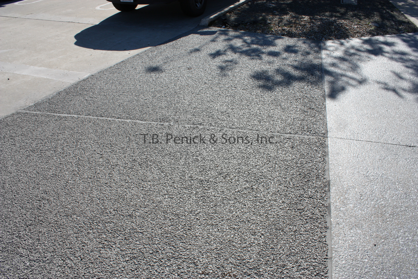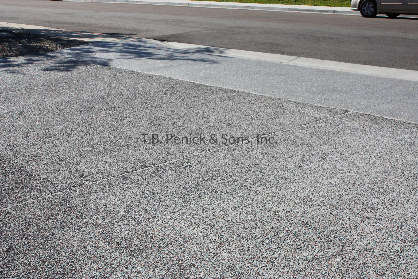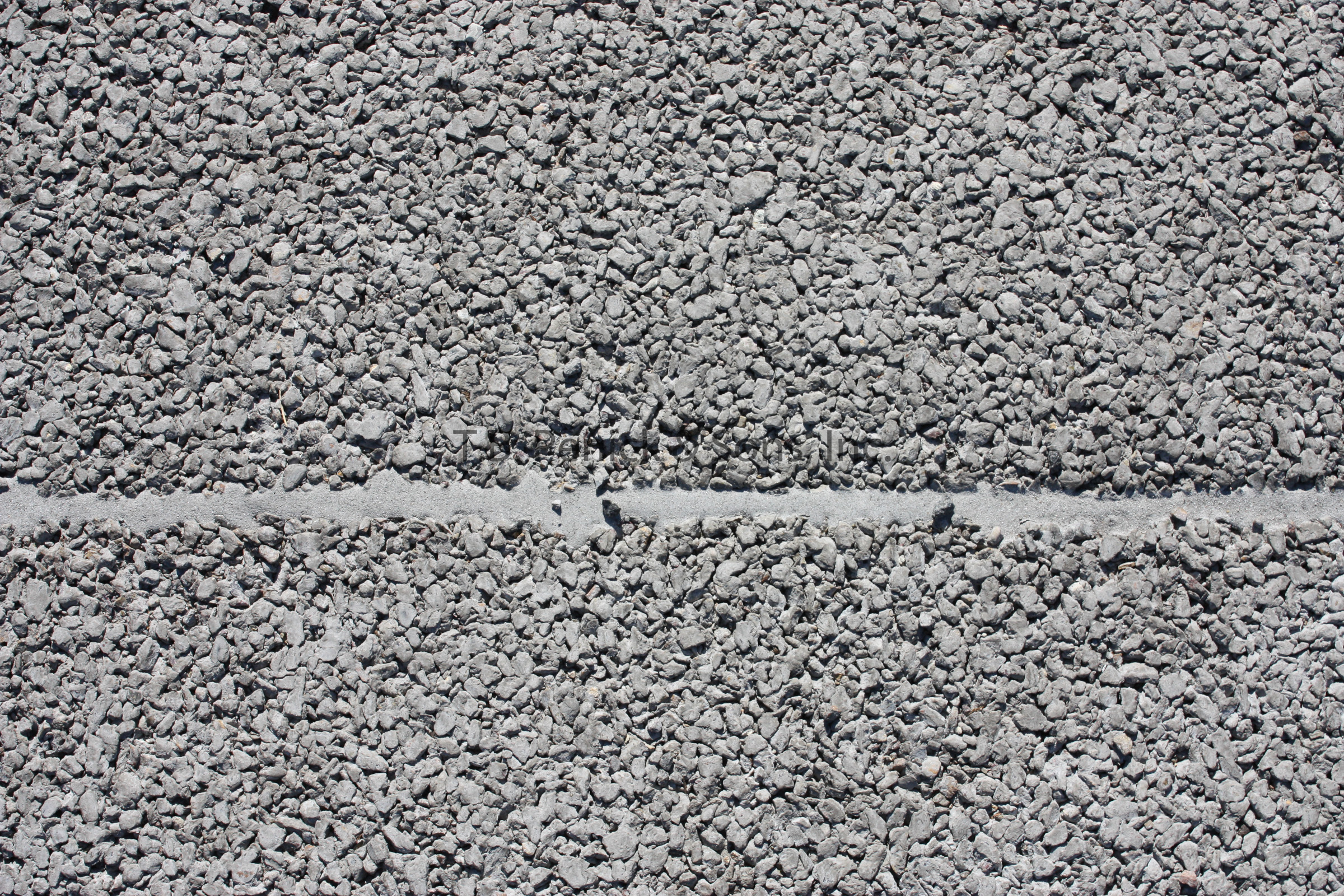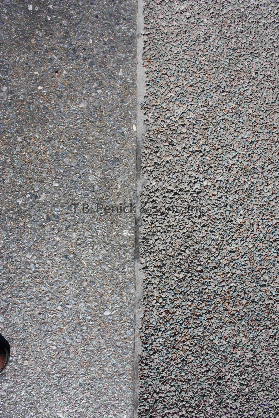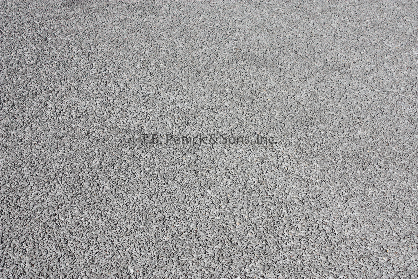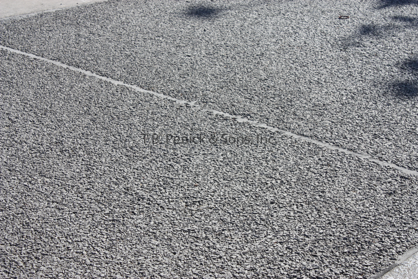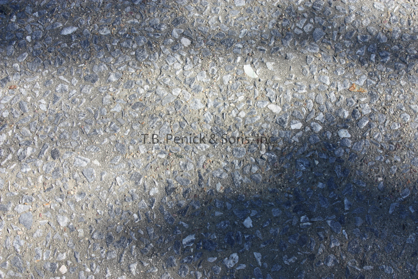Project TYpe:
Vista Fire Station 5&6
Project Information : Vista, CA
Client : City of Vista
Vista Fire Station No. 5 is a 13,600 square foot LEED Certified municipal fire station facility featuring an office area, bunk area, kitchen and dining room, day room, fitness room, apparatus bay with four drive-thru bays, training area and storage area. The station will house nine fire fighters. The design of the building achieves enhanced energy performance. The design of the building achieves enhanced energy performance, increased indoor air quality, water efficiency by utilizing a cool roof, drought tolerant plants and low VOC materials.
Vista Fire Station No. 6 is a 11,300 square foot LEED Silver municipal fire station. The station will house nine fire fighters, has three drive-through apparatus bays, 9 bunk rooms, training room, administrative offices, turnout lockers, laundry facilities, hose storage and a workshop. Low emitting and recycled content were specified throughout the project and almost 80% of construction waste was diverted from the landfill.
Both Fire Stations 5 and 6 feature sustainable concrete design features such as HD Concrete floors due to its low life cycle cost, high reflectivity, and zero VOC in the apparatus bays and STF Porous Concrete is found on the exterior parking lots to reduce heat island effect, reduce stormwater quantity and improve water quality.


